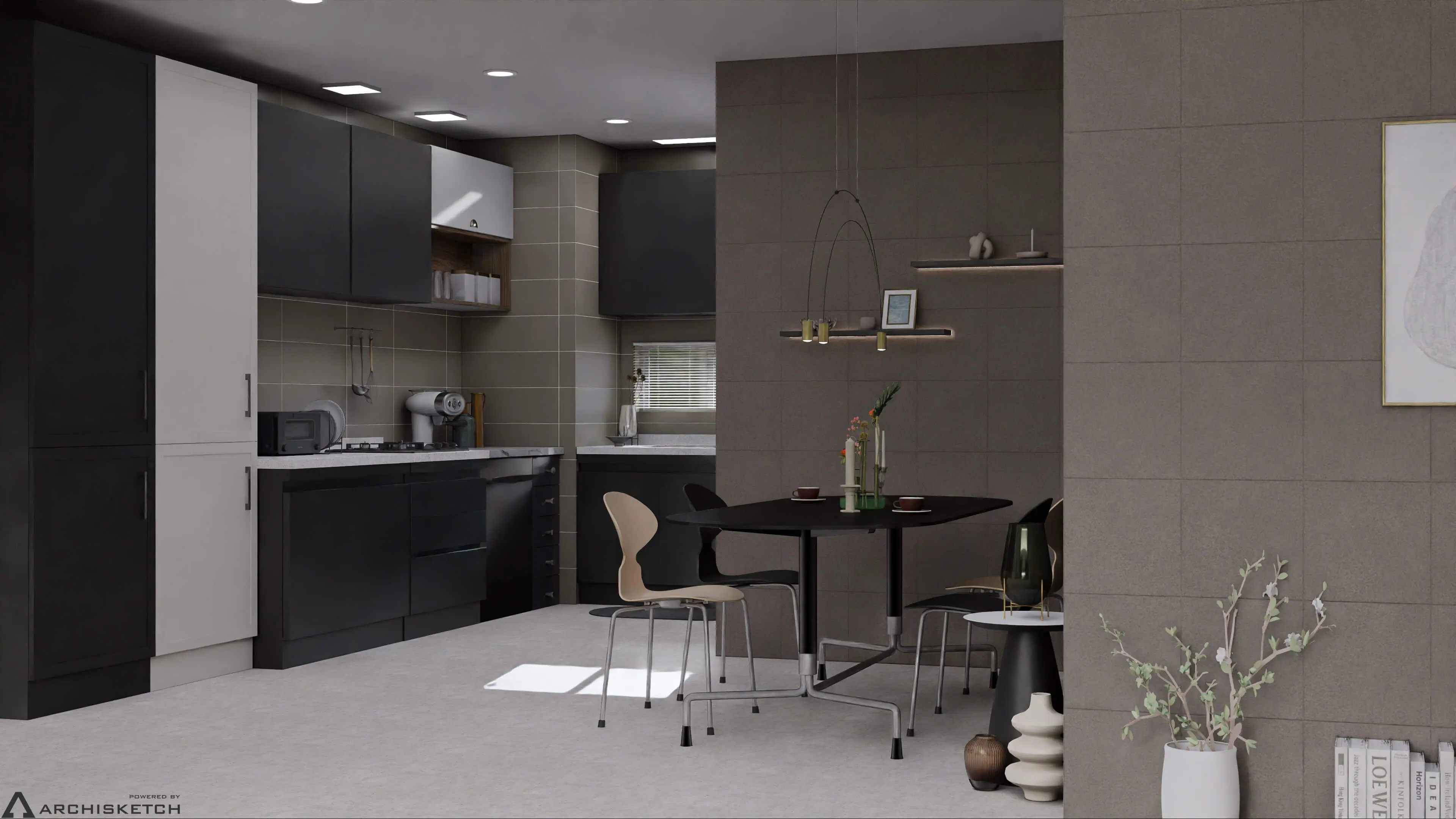
고객 사례
헬스장 인테리어 예시, 비용, 주의사항, 성공확률 높이는 인테리어 노하우
by Archisketch

Source: Behance
If you’ve ever visited a gym, you know how crucial the interior design is. A cramped layout or poor ventilation can be a dealbreaker for signing up. In fact, a welcoming first impression significantly boosts new member registrations. That’s why gym interior design must carefully consider layout, air quality, and aesthetics from the start.
Today, we’re sharing a gym layout planner guide for aspiring gym owners and professional interior design firms specializing in fitness spaces.
Why Gym Layout Planner Matters
Instagrammable Appeal
A visually appealing gym encourages members to share workout reels or post photos on Instagram Stories, effectively promoting your gym without extra marketing costs. A well-designed, Instagrammable gym layout naturally drives organic promotion, making thoughtful design critical from the outset.

Source: Pinterest
3 Gym Layout Planner Examples
Trendy and Hip Design
Use dim overall lighting with accent lights to create a trendy vibe. This approach is ideal for basement gyms, as it offsets the lack of natural light.
👇 Ideal for:
Targeting male customers in their 20s–30s
Premium gyms with higher membership fees

Open Windows & Natural Light
For spaces with large windows, leverage natural light to create an open, airy feel. Clients tired of cramped or basement gyms are more likely to sign up on the spot when they see a spacious, well-lit facility.
👇 Ideal for:
Women-only gyms or those with a higher female membership
Fitness centers offering Pilates or yoga

Warm and Inviting Design
For spaces without windows, a wood-tone interior with plants can create a cozy, nature-inspired atmosphere. Unlike the trendy design, which may intimidate beginners, this style feels welcoming and approachable.
👇 Ideal for:
Areas with a high female demographic
Gyms near offices targeting working professionals

5 Gym Layout Planner Tips
Market Analysis
Use demographic data (e.g., from government sources) to understand your target audience (gender, age). Analyze competitors to differentiate your gym’s target and concept.Info Desk as First Impression
Your info desk should reflect your brand. For a premium gym, opt for a sleek design; for a trendy vibe, go bold and modern.
Prioritize Layout and Flow
More equipment doesn’t equal more revenue. Poor flow can frustrate clients, leading to complaints like:
“It’s too crowded during peak hours.”
“The layout feels off, so I didn’t renew.”
To avoid this, simulate equipment placement with a gym layout planner tool like Archisketch. For example, PNUTBUTTER, a client of Archisketch, uses 3D simulations for gym layouts:

3D floor plans tailored to your gym, including entrances, columns, and windows
Simulate equipment placement (treadmills, consultation tables, GX zones)
Get instant quotes for equipment setups
Aspiring gym owners can try Archisketch’s free VR layout tours to perfect their flow.
Want a Better Gym Layout Planner?
Gym owners can use Archisketch to design optimal layouts. Interior design firms working on gyms, cafes, or restaurants can integrate services like PNUTBUTTER into their websites to boost conversions.
Offering 3D gym layout planner simulations can increase consultation-to-contract rates by up to 90%:
Free 3D simulation trials
Login prompts during trials to capture client data
Let clients design and experience layouts themselves
Use designs for consultations and contracts
Curious about the impact of 3D simulations? Read this: 🔎 3D Simulations Boost Contracts by 90%.
Want to adopt 3D simulations for your interior firm? 🔎 Contact Us
Archisketch
Fast, Easy, Reliable
share this post
Learn more

The Effect of Consulting with Clients Using 3D Interior Simulation

3D 인테리어 프로그램을 활용한 오늘의집 컨시어지 서비스

Fursys Mall's B2B Marketing Strategy: 3D Planning Services

Start the change with 3D interior technology.
Inquire about introduction